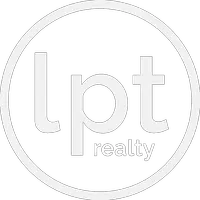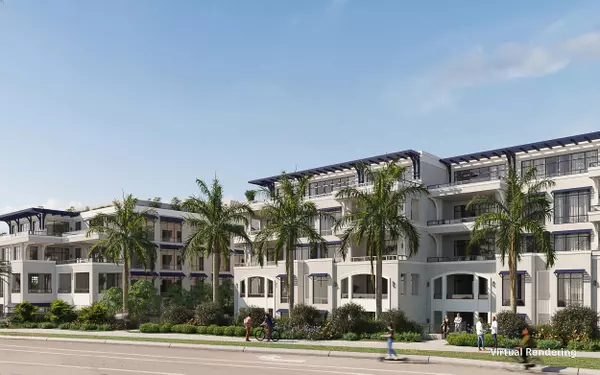
3 Beds
4 Baths
3,350 SqFt
3 Beds
4 Baths
3,350 SqFt
Key Details
Property Type Condo
Sub Type Condo/Coop
Listing Status Active Under Contract
Purchase Type For Sale
Square Footage 3,350 sqft
Price per Sqft $900
Subdivision Caretta
MLS Listing ID RX-10871718
Style Contemporary
Bedrooms 3
Full Baths 4
Construction Status Preconstruction
HOA Fees $3,350/mo
HOA Y/N Yes
Tax Year 2025
Property Description
Location
State FL
County Palm Beach
Community Caretta
Area 5220
Zoning Mixed
Rooms
Other Rooms Convertible Bedroom, Den/Office, Great, Laundry-Inside, Storage
Master Bath Dual Sinks, Separate Shower, Separate Tub
Interior
Interior Features Bar, Elevator, Fire Sprinkler, Foyer, Kitchen Island, Laundry Tub, Roman Tub, Volume Ceiling, Walk-in Closet, Wet Bar
Heating Heat Pump-Reverse, Zoned
Cooling Central, Electric, Zoned
Flooring Marble, Tile, Wood Floor
Furnishings Unfurnished
Exterior
Exterior Feature Built-in Grill, Covered Balcony, Custom Lighting, Summer Kitchen
Garage 2+ Spaces, Assigned, Covered, Garage - Attached, Garage - Building, Guest, Street, Under Building
Garage Spaces 2.0
Community Features Gated Community
Utilities Available Cable, Electric, Gas Natural, Public Sewer, Public Water
Amenities Available Bike Storage, Business Center, Cabana, Cafe/Restaurant, Community Room, Dog Park, Elevator, Extra Storage, Fitness Center, Game Room, Lobby, Manager on Site, Pool, Sauna, Sidewalks, Spa-Hot Tub, Trash Chute
Waterfront No
Waterfront Description None
View City, Ocean
Roof Type Other
Exposure East
Private Pool No
Building
Lot Description Sidewalks, West of US-1
Story 1.00
Unit Features Corner
Foundation Block, CBS, Concrete
Unit Floor 4
Construction Status Preconstruction
Others
Pets Allowed Restricted
HOA Fee Include Common Areas,Common R.E. Tax,Elevator,Gas,Insurance-Bldg,Janitor,Lawn Care,Maintenance-Exterior,Management Fees,Manager,Parking,Pool Service,Security,Trash Removal,Water
Senior Community No Hopa
Restrictions Lease OK w/Restrict
Security Features Entry Card,Gate - Unmanned,Lobby,Security Light,Security Patrol
Acceptable Financing Cash, Conventional
Membership Fee Required No
Listing Terms Cash, Conventional
Financing Cash,Conventional
Pets Description No Aggressive Breeds

Find out why customers are choosing LPT Realty to meet their real estate needs






