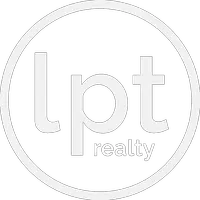
5 Beds
3.1 Baths
3,623 SqFt
5 Beds
3.1 Baths
3,623 SqFt
Key Details
Property Type Single Family Home
Sub Type Single Family Detached
Listing Status Active
Purchase Type For Sale
Square Footage 3,623 sqft
Price per Sqft $255
Subdivision Journeys End 3
MLS Listing ID RX-11029713
Style < 4 Floors
Bedrooms 5
Full Baths 3
Half Baths 1
Construction Status Resale
HOA Fees $400/mo
HOA Y/N Yes
Year Built 2002
Annual Tax Amount $12,255
Tax Year 2023
Lot Size 9,257 Sqft
Property Description
Location
State FL
County Palm Beach
Community Journey'S End
Area 5770
Zoning PUD
Rooms
Other Rooms Den/Office, Family, Laundry-Inside, Loft
Master Bath Dual Sinks, Mstr Bdrm - Sitting, Mstr Bdrm - Upstairs, Separate Shower, Separate Tub, Whirlpool Spa
Interior
Interior Features Foyer, Kitchen Island, Split Bedroom, Upstairs Living Area, Volume Ceiling, Walk-in Closet
Heating Central
Cooling Ceiling Fan, Central
Flooring Tile, Vinyl Floor
Furnishings Furniture Negotiable,Unfurnished
Exterior
Exterior Feature Auto Sprinkler, Covered Patio, Custom Lighting, Fence, Open Patio, Open Porch, Zoned Sprinkler
Garage Driveway
Garage Spaces 3.0
Pool Freeform, Heated, Inground
Community Features Gated Community
Utilities Available Cable, Electric, Public Sewer, Public Water
Amenities Available Clubhouse, Fitness Center, Pickleball, Playground, Pool, Tennis, Whirlpool
Waterfront Description Lake
View Lake, Pool
Roof Type Concrete Tile,S-Tile
Exposure East
Private Pool Yes
Building
Lot Description < 1/4 Acre, Cul-De-Sac, Paved Road, Private Road
Story 2.00
Foundation CBS
Construction Status Resale
Schools
Elementary Schools Coral Reef Elementary School
Middle Schools Woodlands Middle School
High Schools Park Vista Community High School
Others
Pets Allowed Yes
HOA Fee Include Cable,Common R.E. Tax,Insurance-Bldg,Management Fees
Senior Community No Hopa
Restrictions Buyer Approval,Lease OK,Tenant Approval
Security Features Gate - Manned,Lobby,Security Patrol
Acceptable Financing Cash, Conventional, VA
Membership Fee Required No
Listing Terms Cash, Conventional, VA
Financing Cash,Conventional,VA

Find out why customers are choosing LPT Realty to meet their real estate needs






