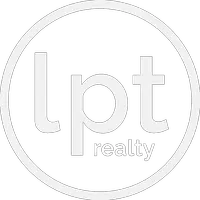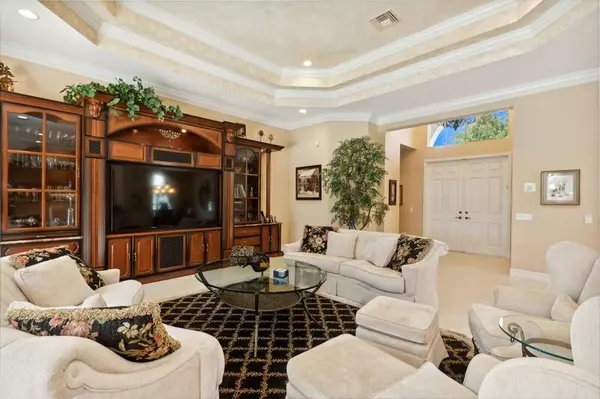Bought with Compass Florida LLC
$755,000
$795,000
5.0%For more information regarding the value of a property, please contact us for a free consultation.
3 Beds
2.1 Baths
2,686 SqFt
SOLD DATE : 08/20/2024
Key Details
Sold Price $755,000
Property Type Single Family Home
Sub Type Single Family Detached
Listing Status Sold
Purchase Type For Sale
Square Footage 2,686 sqft
Price per Sqft $281
Subdivision Valencia Pointe 1
MLS Listing ID RX-10985867
Sold Date 08/20/24
Style < 4 Floors,Traditional
Bedrooms 3
Full Baths 2
Half Baths 1
Construction Status Resale
HOA Fees $747/mo
HOA Y/N Yes
Year Built 2007
Annual Tax Amount $7,485
Tax Year 2023
Lot Size 8,730 Sqft
Property Description
Welcome home to this gorgeous Pamplona model with its own private pool! As you enter this 3BR, 2.5BA home, you are immediately struck by how bright and airy it is. Soaring ceilings, an open floorpan, and a wall of sliding glass allow the South Florida light to shine in and illuminate the stunning home. The spacious living room boasts tray ceilings, large format floor tiles, and custom millwork and opens onto the spectacular, fully screened-in backyard oasis including a refreshing pool, summer kitchen, and oversized patio perfect for entertaining and enjoying the South Florida lifestyle. The home's primary suite is a true sanctuary with ample seating space, two oversized, built-out closets, trey ceilings, a glass door out to the pool area, and an expansive bathroom with separate
Location
State FL
County Palm Beach
Community Valencia Pointe
Area 4610
Zoning PUD
Rooms
Other Rooms Den/Office, Family, Laundry-Inside
Master Bath Dual Sinks, Mstr Bdrm - Ground, Separate Shower, Separate Tub
Interior
Interior Features Built-in Shelves, Closet Cabinets, Ctdrl/Vault Ceilings, Entry Lvl Lvng Area, Foyer, Kitchen Island, Pantry, Split Bedroom, Volume Ceiling, Walk-in Closet
Heating Central, Electric
Cooling Ceiling Fan, Central, Electric
Flooring Carpet, Tile
Furnishings Furniture Negotiable
Exterior
Exterior Feature Auto Sprinkler, Built-in Grill, Covered Patio, Custom Lighting, Open Patio, Screened Patio, Shutters, Summer Kitchen
Garage 2+ Spaces, Driveway, Garage - Attached
Garage Spaces 2.0
Pool Inground
Community Features Gated Community
Utilities Available Cable, Electric, Public Sewer, Public Water
Amenities Available Bike - Jog, Billiards, Cafe/Restaurant, Clubhouse, Fitness Center, Game Room, Manager on Site, Pickleball, Pool, Sidewalks, Spa-Hot Tub, Street Lights, Tennis
Waterfront No
Waterfront Description None
View Garden, Pool
Roof Type S-Tile
Handicap Access Level, Wide Doorways, Wide Hallways
Exposure East
Private Pool Yes
Building
Lot Description < 1/4 Acre, Paved Road, Private Road, Sidewalks
Story 1.00
Foundation CBS
Construction Status Resale
Others
Pets Allowed Restricted
HOA Fee Include Cable,Common Areas,Common R.E. Tax,Lawn Care,Management Fees,Manager,Pest Control,Recrtnal Facility,Reserve Funds,Security,Trash Removal
Senior Community Verified
Restrictions Buyer Approval,Commercial Vehicles Prohibited,Lease OK w/Restrict,No Boat,No RV,Tenant Approval
Security Features Burglar Alarm,Gate - Manned,Security Sys-Owned
Acceptable Financing Cash, Conventional
Membership Fee Required No
Listing Terms Cash, Conventional
Financing Cash,Conventional
Read Less Info
Want to know what your home might be worth? Contact us for a FREE valuation!

Our team is ready to help you sell your home for the highest possible price ASAP

Find out why customers are choosing LPT Realty to meet their real estate needs






