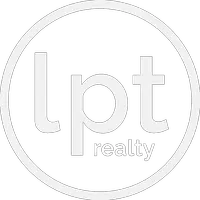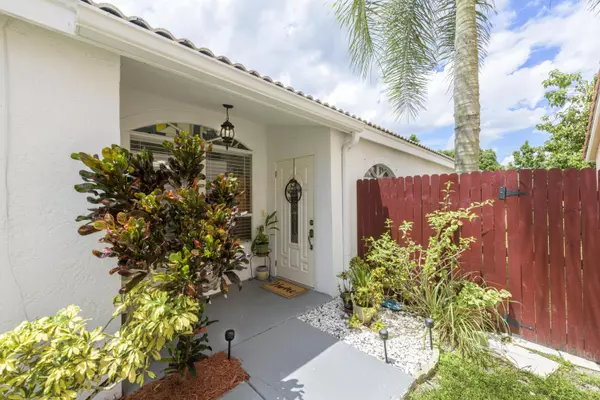Bought with Reliant Realty ERA Powered
$429,000
$429,500
0.1%For more information regarding the value of a property, please contact us for a free consultation.
3 Beds
2 Baths
1,569 SqFt
SOLD DATE : 10/24/2024
Key Details
Sold Price $429,000
Property Type Single Family Home
Sub Type Single Family Detached
Listing Status Sold
Purchase Type For Sale
Square Footage 1,569 sqft
Price per Sqft $273
Subdivision Villages Of Woodlake Pl 5
MLS Listing ID RX-11014329
Sold Date 10/24/24
Style Mediterranean,Ranch
Bedrooms 3
Full Baths 2
Construction Status Resale
HOA Fees $160/mo
HOA Y/N Yes
Year Built 1991
Annual Tax Amount $3,776
Tax Year 2023
Lot Size 4,587 Sqft
Property Description
ABSOLUTELY SPOTLESS HOME ON A QUIET DEAD-END STREET. THIS IS A 3 BDRM MODEL OPENED UP TO 2 BDRMS TO GIVE AN OPEN, AIRY FELLING. VAULTED CEILINGS, BUILT-UP CROWN MOLDINGS, REMODELED KITCH W/GLASS FRONT CHERRY COLORED CABINETS, SS APPLIANCES, BRIGHT COUNTER TOPS, AND TRACK LIGHTING. LARGE SITTING AREA OFF THE KITCHEN IS BEAUTIFUL. THERE IS A LRG, WLK-IN PANTRY AS WELL.. A SMALL OFFICE HAS BEEN ADDED JUST OUTSIDE THE MSTR BDRM THAT COULD BE USED AS A NURSERY. THE MSTR BDRM IS LARGE ENOUGH FOR A KING BED PLUS DRESSER AND CHEST OF DRAWERS. THE WLK -IN CLOSET HAS DARK WOOD CLOSET ORGANIZERS AND THE ENSUITE BATH IS VERY SPACIOUS AND OFFERS DBL. SINKS. ALL BDRMS ARE VERY SPACIOUS. THERE IS A SPLIT FLOOR PLAN FOR PRIVACY, GOING THROUGH THE SLIDERS OFF THE LIVING RM IS A YEAR ROUND SUN RM.
Location
State FL
County Palm Beach
Area 5720
Zoning RM-2
Rooms
Other Rooms Attic, Convertible Bedroom, Den/Office, Family, Florida, Laundry-Garage
Master Bath Dual Sinks, Mstr Bdrm - Ground, Separate Shower
Interior
Interior Features Built-in Shelves, Ctdrl/Vault Ceilings, Entry Lvl Lvng Area, Pantry, Split Bedroom, Volume Ceiling, Walk-in Closet
Heating Central Individual, Electric
Cooling Ceiling Fan, Central Individual, Electric
Flooring Carpet, Ceramic Tile
Furnishings Unfurnished
Exterior
Exterior Feature Fence, Fruit Tree(s), Open Patio
Garage 2+ Spaces, Driveway, Garage - Attached
Garage Spaces 2.0
Community Features Deed Restrictions, Disclosure, Sold As-Is, Title Insurance
Utilities Available Cable, Electric, Public Sewer, Public Water
Amenities Available Clubhouse, Community Room, Pool, Tennis
Waterfront Yes
Waterfront Description Canal Width 1 - 80,Interior Canal
View Canal, Other
Roof Type Concrete Tile,Wood Truss/Raft
Present Use Deed Restrictions,Disclosure,Sold As-Is,Title Insurance
Exposure South
Private Pool No
Building
Lot Description < 1/4 Acre, Cul-De-Sac, Public Road, Treed Lot, West of US-1
Story 1.00
Foundation CBS, Frame, Stucco
Construction Status Resale
Schools
Elementary Schools Liberty Elementary School
Middle Schools L C Swain Middle School
High Schools John I. Leonard High School
Others
Pets Allowed Yes
HOA Fee Include Cable,Common Areas,Common R.E. Tax,Insurance-Other,Legal/Accounting,Management Fees,Pool Service,Recrtnal Facility
Senior Community No Hopa
Restrictions Lease OK,Other
Security Features None
Acceptable Financing Cash, Conventional, FHA, VA
Membership Fee Required No
Listing Terms Cash, Conventional, FHA, VA
Financing Cash,Conventional,FHA,VA
Read Less Info
Want to know what your home might be worth? Contact us for a FREE valuation!

Our team is ready to help you sell your home for the highest possible price ASAP

Find out why customers are choosing LPT Realty to meet their real estate needs






